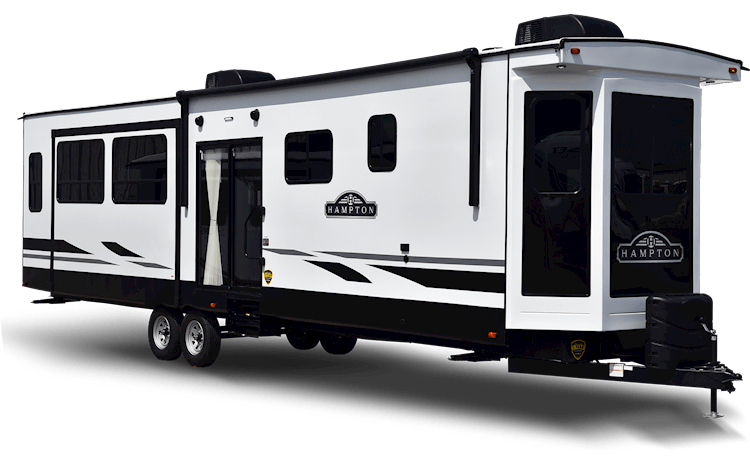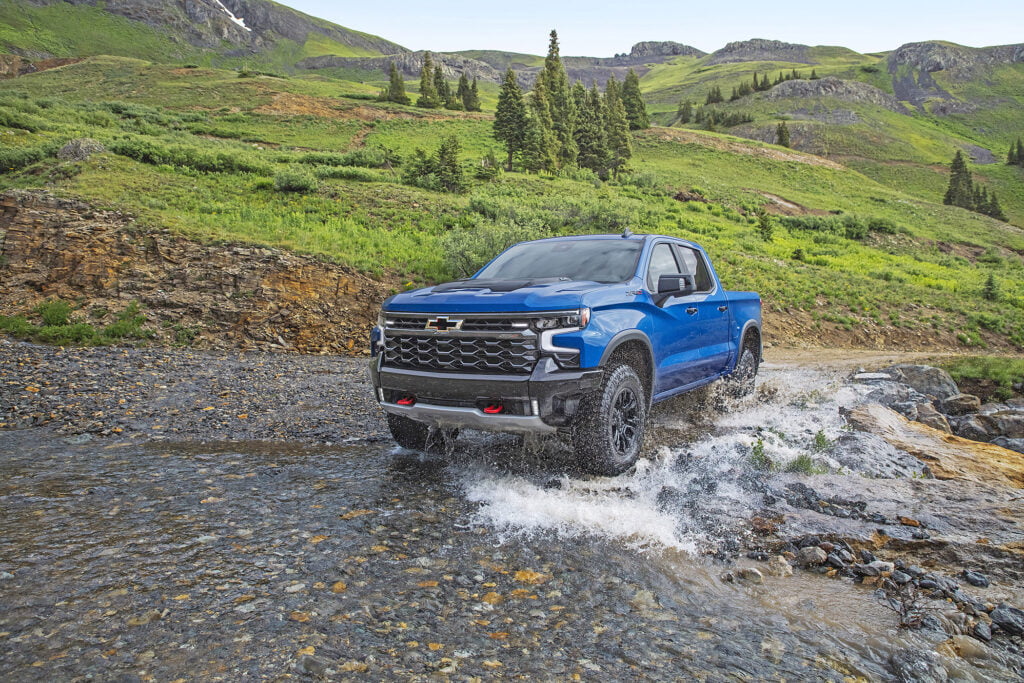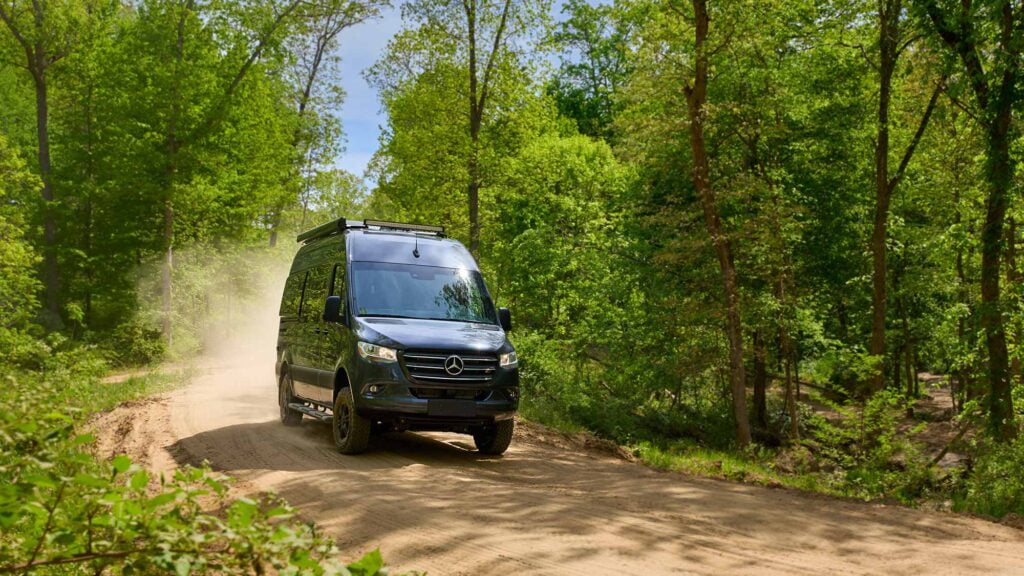Not every RVer wants to roll on down the road. Many find a location that they really like and they stay put. This makes them permanent campers and they find these sites most often in a RV park that caters to seasonal rentals. Of course, when you stumble on this perfect location you can set up and stay with just about any RV; but some are definitely more suited to this type of camping than others.
In fact, RV manufacturers offer trailers that are intended to stay parked for the most part; these are called destination trailers. Similar to a large conventional travel trailer, the destination travel trailer is constructed for seasonal use only. Units are designed for occasional moves using a heavy-duty tow vehicle and do not require a special highway permit. These units are built on a single chassis and in some cases have a removable hitch. Onsite hook-ups of a more semi-permanent nature are often required.
This destination trailer is in contrast to park models (people sometimes refer to any trailer that is set-up to be semi-permanent as a park model) that have detachable hitches, are often wider than 8-feet and require a special tow vehicle and oversized highway permits to get to its location. Once setup they seldom move again.
If this is the type of summer vacation home you’re looking for – well then have a look at the following destination trailer – the layout and design is specifically tailored to this one-location lifestyle.
Crossroads RV, an RV manufacturer, has a line-up of destination trailers called Hampton. These destination trailers are available in a variety of floorplans. There are eight versions available. Every Crossroads Hampton floorplan has a different layout, length, weight and price point designed to accommodate every camper’s needs and that of their families. These floorplans are designed with features that enhance the unit; from sleeping lofts and sectional couches, to space saving ideas that will accommodate everything you need in your second home.
Scrolling through the layouts online I found a bunkhouse setup I liked. It sleeps seven and I picture a large busy family (or a pile of grandkids – I have four now myself) enjoying the outdoors – and the indoors for that matter. From the reading I’ve done, I think the Hampton has considered a variety of family models and built accordingly. Have a look at the standard features in a Crossroads Hampton Destination trailer.
Outside, all Hamptons come with a one-piece fibreglass front cap. For outdoor living convenience, they come with an outside faucet, outside speakers, patio awning, WIFI prep and tinted glass windows. A nice feature on these trailers is the 60 x 76-inch sliding glass patio door. Many people build a deck at their site that is flush with the door and use it as their main way in and out.
Though, these units are meant to be seasonal, they do come with 35K BTU furnaces, an enclosed underbelly and fibreglass roof and floor insulation. There is AC of course – but note that the main bedroom gets its own dedicated 15K unit. The trailer has 50Amps of power and dual LP tanks.
Inside, the kitchen is a focal point as it will no doubt be in use more often than in an on-road RV that passes by umpteen tasty and tempting restaurants. To that end, the Crossroads Hampton offers the following standard features.
- Deep stainless-steel sink
- Faucet with pull-out sprayer
- Freestanding table and chairs
- Full extension ball bearing drawer guides
- Residential 4-burner range
- Residential refrigerator
- Solid surface countertops
- Overhead cabinets with lighting
- Stainless-steel microwave
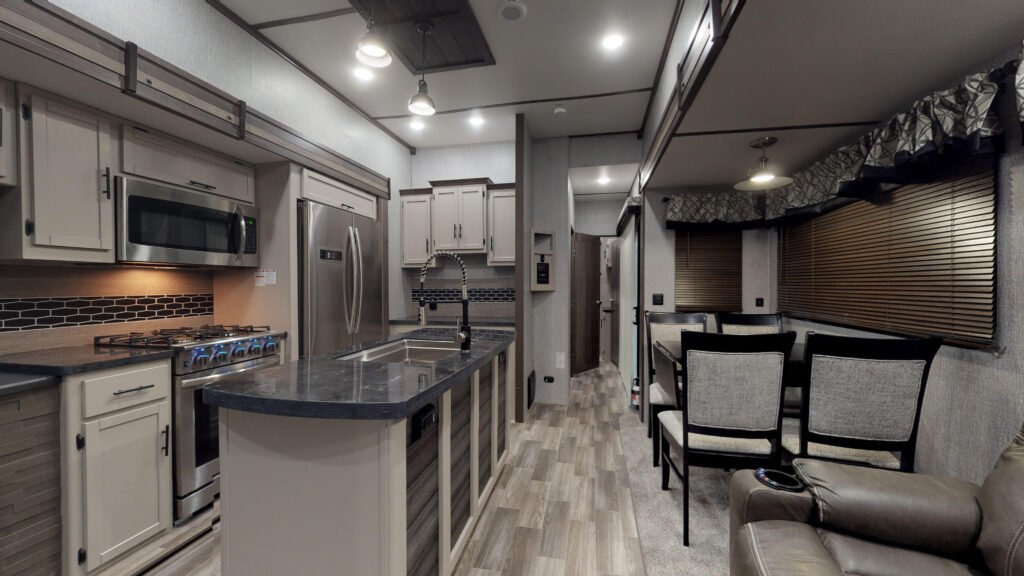
Photo Credit: Crossroads RV
Another nice feature in this destination trailer is the interior height. It’s 8-foot clear inside and even in the slide outs its 7-feet tall. In fact, you’ll note the extra space throughout because of its 40-plus foot length.
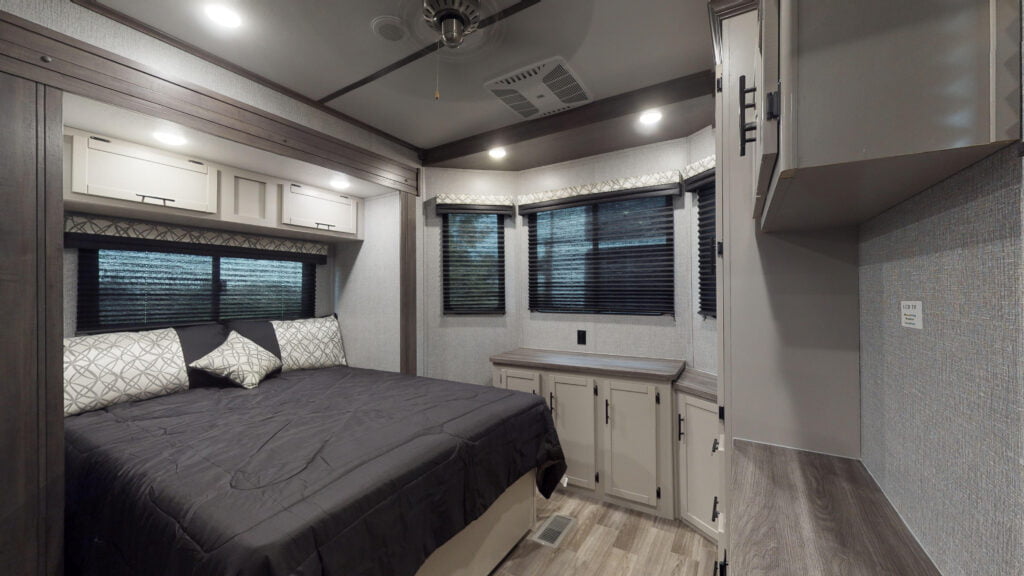
Photo credit: Crossroads RV
Because of its size, a king bed is standard, the bath is very large with a 48-inch shower stall and the living area can house recliners and sofas.
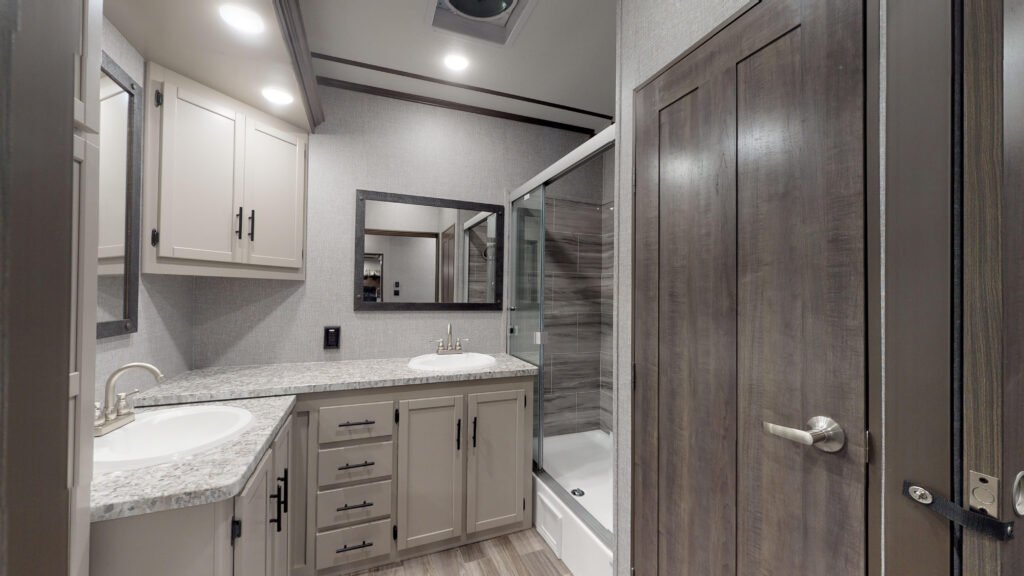
Photo Credit: Crossroads RV
The living room is that much bigger because the two slide outs are opposing. A built-in entertainment centre with an electric fireplace is opposite the twin reclining theatre seats, while the rear of the trailer has a fold-out sofa with enough space for end tables on both sides. And, that’s only on the first floor. That brings me to the second story bunkhouse.
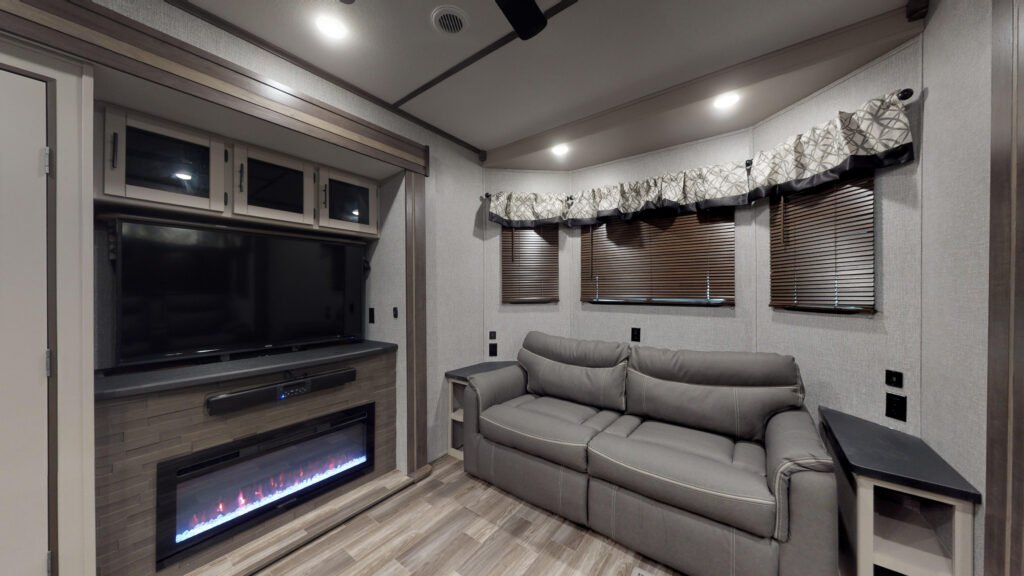
Photo Credit: Crossroads RV
This loft area is accessed by a set of stairs, not a ladder. It’s geared towards kids as the height is only about 4-feet. However, there is ample room to sleep three up here – not to mention the fun factor for those kids having their own special hideout up in the loft.
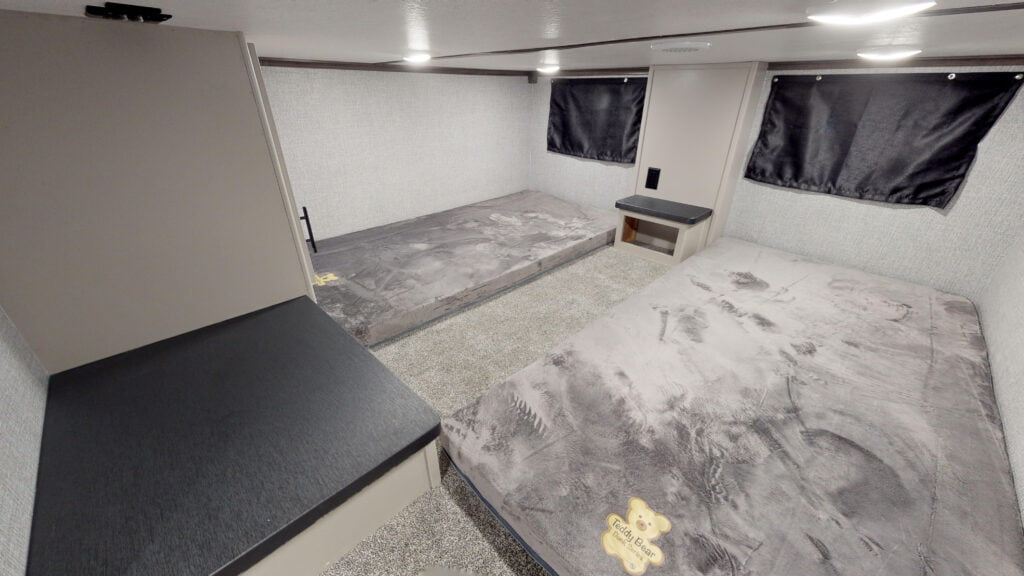
Photo Credit: Crossroads RV
So, if you have already found your perfect camping spot – consider putting a destination trailer like the Crossroads Hampton on the site – a home away from home.
Crossroads Hampton 375DBL Specifications
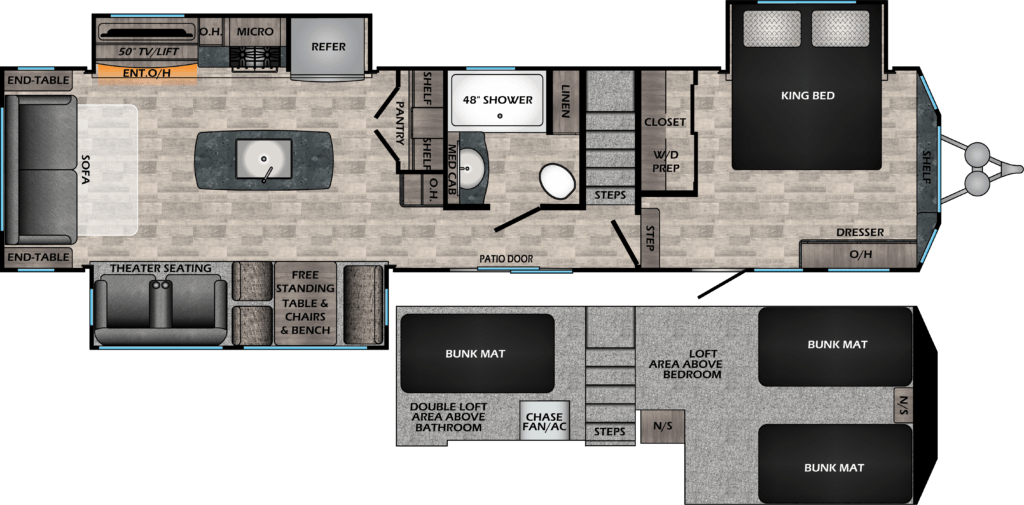
Photo Credit: Crossroads RV
- Dry Weight: 11,696 lb
- Carrying Capacity: 1,914 lb
- Length: 41’ 6”
- Width: 8’3”
- Height (with A/C): 13’
- Fresh Water: 66 gal
- Black Water: 39 gal
- Grey Water: 78 gal
- LP Gas: 60 lb
- Sleeps: 7

